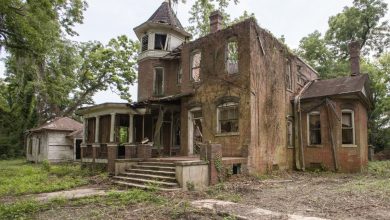Castelo da Dona Chica: A Neo-Romantic Tale of Grandeur and Resilience

The Castelo da Dona Chica, also known as the Castle of Dona Chica, is a neo-romantic castle and residence situated in the civil parish of Palmeira, within the municipality of Braga, in the northern region of Portugal. It was originally designed by Ernesto Korrodi, a Swiss architect later naturalized as Portuguese. The project, initiated in 1915, was commissioned by João José Ferreira Rego, who was married to a Brazilian lady named Francisca Peixoto Rego.
The castle derives its name from its patroness, Francisca Peixoto Rego, affectionately called “Chica.” She played an active role in importing various arboreal plant species from Brazil, which were used for landscaping the property. Korrodi’s design for the castle was based on his idealized concept of the “Habitação Nobre de Província” (Provincial Nobles’ House), a typology that combined elements from the Middle Ages and the bourgeois lifestyle of the 19th century while staying rooted in tradition and progress.




Unfortunately, due to financial constraints, the construction was suspended in 1919, with the interior of the home still in a state of basic comforts. The project changed ownership multiple times and faced several conflicts with local government authorities. Over time, many decorative elements, including ceramics such as azulejos, floor-tiles, and roofing, were damaged or destroyed.




In the second half of the 20th century, the castle was acquired by the Junta de Freguesia de Palmeira, the civil parish council, which later granted the property to IPALTUR Investimentos Turísticos, S.A., under a renewable long-term contract.
Various attempts were made to repurpose the castle into a cultural and recreational space with restaurant and social services, but financial difficulties and creditor disputes persisted. The property was classified as a “Imóvel de Interesse Público” (Property of Public Interest) on February 20, 1985.




The castle’s architecture reflects a mix of popular styles and materials, incorporating a diverse palette of aesthetics. The surrounding forest features a range of exotic and national plant species, and there is a small lake with a grotto imitating the Romantic-style and medieval era.
Despite some deviations from Korrodi’s original design, the castle showcases a persistence of taste that reflects the architect’s idealized concept. Elements from various architectural styles, including Neo-Gothic, Art Nouveau, Renaissance, and Romanesque, can be observed in the residence.
Source: https://numerologybox.com
Category: Abandoned Place





